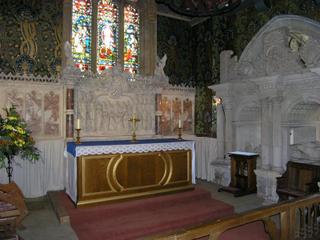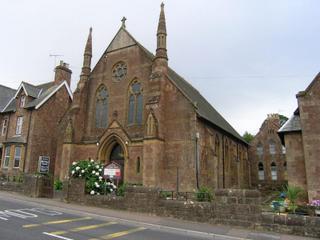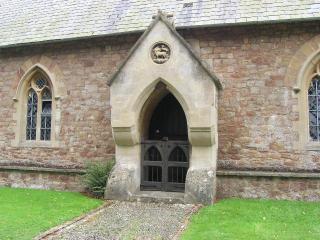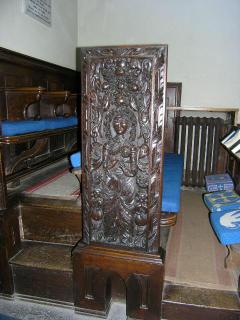is a CCT church, and one of their early vestings. It stands at an awkward bend in the road on a steeply sloping hillside. The edges of Exmoor open out towards the Quantock Hills, a
 nd the church is small quaint and irregular, quite in keeping with the surroundings. Much is of indeterminate date, including the plain tower which could be C13 or just as easily C18. The external stair on the south side is obviously later and oh so tempting to climb. The door into the tower was as expected locked. Not so the church itself, a simple nave and narrower lower chancel. Between the tow a lovely coloured screen with the year inscribed don the frieze - 1632. Pevsner suggests the tracery is reused but in this part of the world it may well be contemprary with the date. What he did miss was the C13 north lancet with its C15 glass of the St Johns, Evangelist above and Baptist below.
nd the church is small quaint and irregular, quite in keeping with the surroundings. Much is of indeterminate date, including the plain tower which could be C13 or just as easily C18. The external stair on the south side is obviously later and oh so tempting to climb. The door into the tower was as expected locked. Not so the church itself, a simple nave and narrower lower chancel. Between the tow a lovely coloured screen with the year inscribed don the frieze - 1632. Pevsner suggests the tracery is reused but in this part of the world it may well be contemprary with the date. What he did miss was the C13 north lancet with its C15 glass of the St Johns, Evangelist above and Baptist below.ST MARY, BROMPTON RALPH
Quite a scattered village, the church itself to the NE high on a hill with views all around. Tall tower, the buttresses without a lot to do it seems as there is not much to them! The church itself
 heavily restored in 1881-2. The interior has what seems a Victorian arcade and aisle, but could be retooled. The font is quite elegant and not of a common design. Octagonal it has shallow incised decoration, largely floral/foliage motifs, in small panels around the bowl and underneath in a lower tier of decoration, yet the stem is completely plain yet slim. Pevsner says Perp, it could be early C17 in my view. The screen is supposed to contain old bits, if so they are cleverly disguised! The reredos is Jacobean, with three typical blank arches, not mentioned by the master, nor is the C18 pulpit, nor a rather handsome stained glass composition of Fortitude, Justice and Godliness. Fortitude looks quite sweet, Justice has odd things coming out of his forehead and a long beard, whilst Godliness I think is a woman but I could be wrong! The Master does mention the most tedious of wall memorials (a draped urn) because it is signed by King of Bath who churned out such pap in vast numbers yet can surprise with an elegant composition of which this is not one. The PCC had the decency to hide it in the vestry.
heavily restored in 1881-2. The interior has what seems a Victorian arcade and aisle, but could be retooled. The font is quite elegant and not of a common design. Octagonal it has shallow incised decoration, largely floral/foliage motifs, in small panels around the bowl and underneath in a lower tier of decoration, yet the stem is completely plain yet slim. Pevsner says Perp, it could be early C17 in my view. The screen is supposed to contain old bits, if so they are cleverly disguised! The reredos is Jacobean, with three typical blank arches, not mentioned by the master, nor is the C18 pulpit, nor a rather handsome stained glass composition of Fortitude, Justice and Godliness. Fortitude looks quite sweet, Justice has odd things coming out of his forehead and a long beard, whilst Godliness I think is a woman but I could be wrong! The Master does mention the most tedious of wall memorials (a draped urn) because it is signed by King of Bath who churned out such pap in vast numbers yet can surprise with an elegant composition of which this is not one. The PCC had the decency to hide it in the vestry.












