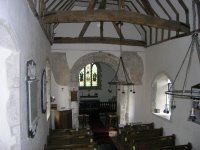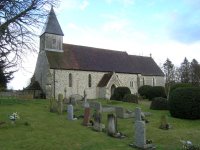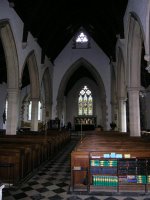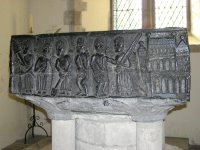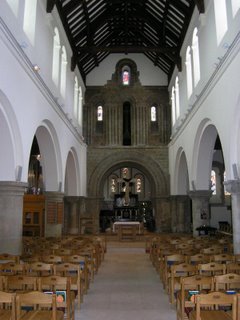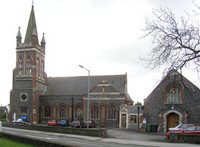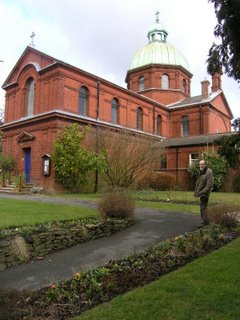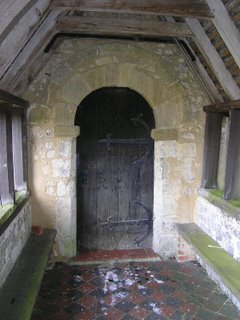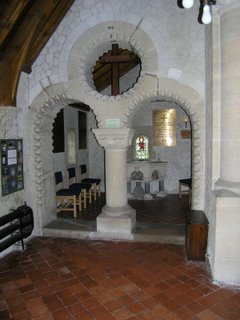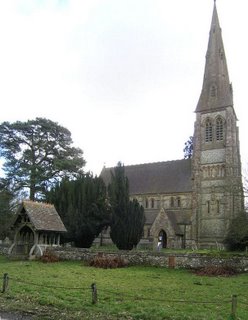Yesterday I left Bristol in the dry and headed north to that upstart city 35miles to the north. Sure enough I caught up the band of rain and had to endure this until lunchtime wandering around. It stayed dry until the last couple of churches, and so did I.
I first stopped at
ST STEPHEN

built 1897-99 in a free Perp style by Walter Planck, completed 1929-30 (W end). It was locked and no sign of where to find the key. Large, nave and aisles of five bays, crossing and transepts and full-height E sanctuary. Some subdivision has taken place, one of the entrances said "Hall only". It has some pretentions of grandeur but it doesn't quite come off outside. Buttresses through the tracery of the transept windows and these and the east window have outer blank tracery as part of the overall window design.

ST PAUL
I parked here and then went on foot for the rest of this crawl (and I feel it now!). Another large church 1882-83 by Capel N Tripp left unfinished at the west end until completion 1930-31. Large SE tower never rose above the first stage. Inside these western two bays are subdivided at first floor level, not a bad job but making photography difficult. Nice glass in the east window by Hugh Easton, maker of so much really wimpy designs in my view! Here he is really bold and colourful. The east three bays of the nave have double (i.e. outer) aisles (2 bays only on the south because of the tower). Muscular Gothic, again not quite coming off in my opinion!
WHITFIELD UNITED REFORMED CHURCH
formerly Presbyterian, overlooks The Park (in a sorry state, more mud than grass, but with much work going on to restore it). Palest yellow brick (almost white), with bands and patterning in red brick 1870-2 by Medland & Son. Its spire has long been removed. In excellent repair, possibly subdivided, with a hall in the basement. Locked.
SEVENTH DAY ADVENTIST CHURCH
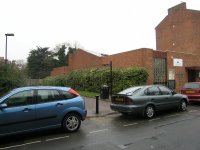
Really of little interest, c 1970 by the look of it. More infamous is the plot of ground by it, now a walkway into the centre, as this is Cromwell Street and the gap was No 25, the so-called Gloucester House of Horrors, home of Fred and Rose West. As I took the path I thought of the many poor girls, family and strangers both who were buried where I walked. I am a little surprised that the council did not rename the street.
ST MARY DE CRYPT
is the first medieval city centre church I visited, in Southgate. Cruciform with central tower (which had

tall angle pinnacles removed in 1920s), the nave and aisles under one single roof, the east arm more traditional with clerestory. Norman west door (recarved in 1844). The appearance otherwise is Dec and Perp. A two-storeyed range adjoins at the NW corner facing Southgate. The church was open (but if closed the Tourist Information nearby has the key). Inside the crossing has a lierne vault but is otherwise tall and narrow in the nave and chancel. It contains some notable memorials and some rich decoration (e.g. the sedilia and large image niches flanking the east window, bothcontrasting with the High Victorian reredos.) The tall four light east window has early Victorian glass of 184-5 by George Rogers of Worcester, an interesting copy of medieval figures (at Drayton Beauchamp, Bucks, apparently). **
ST MICHAEL
stands at the medieval cross roads in the heart of the city, but only its C15 tower remains (its west window still with stained glass), the church proper demolished in 1955. Some strange concrete street furniture diagonally opposite.
ST JOHN
Has a medieval tower, its very top lopped off the spire and replaced by a ball. The rest seemingly rebuilt in the C18, and now in use by the Methodists. For the first time ever on a visit to Gloucester I found it locked.
ST PETER RC
has a daring steeple, the top stage of the tower open and carrying a tall broach spire. The church was open and itself is fairly standard Victorian Gothic, sizable with a west gallery carrying the organ over the vestibule entrance. Ornate NE (ritual) Lady chapel, with good later decoration, the rest of the church rather toned down in comparison.
ST MARGARET
is a simple two-celled medieval chapel, much restored, n the grounds of Victorian Housing and sympathetically added C20 housing, an excellent composition. Locked.
ST CATHERINE, WOTTON
The third site for this parish church, this one being built 1912-5 by Walter B Wood. Here is yet another large suburban church, which tries hard but doesn't quite come off either. Wide nave, rather low, with large busy traceried windows, and the awkward base of a SW tower which

hardly rose above aisle height. The east two bays of the aisles have transverse bays with large windows, more like double transepts. No chancel arch, two-bayed chancel, but an arch to the sanctuary. The interior tested the camera, but was lighter than it seems. the pews are gone, oddly the church chose upholstered chairs to replace them, but not in a single colour, hence green turquoise and Royal Blue chairs are randomly distributed. The font came from the second St Catherine's, built 1867 and demolished in 1927 as it was at the wrong end of its parish.
ST MARY MAGDALEN
The C12 chancel survives of this Leper Hospital Chapel in Hillview Gardens, in situ (unlike the two structures to the west, a medieval conduit and a preaching cross, both originally in the centre of the city.) Restored in 1995 with a grant from English Heritage, this little structure is now boarded up and much vandalised, to the city's shame. The chancel arch was blocked when the nave was pulled down in 1867; inside there are two more Norman doorways re-erected from the nave N & S walls and a recumbent effigy of a Lady. (Board with history and sketches is not vandalised!)

ST MARK, KINGSHOLM
is a pretty early Victorian church 1845-7 by Francis Niblett. This church is much more of a human scale, with a SW tower and spire. It was locked sadly.**
My walk now took me through the grounds of the cathedral and King's School. Every time I have been here before you could enter the cloisters and cathedral from here, close by the infirmary ruins. Not any more, this is gated and locked. I had intended walking through the cathedral to the next church but this was not possible.
ST MARY DE LODE
Stands in a 1960s square beyond the cathedral precinct and reached via two gatehouses on my route. Norman crossing tower and C13 chancel, the nave and aisles late Georgian. The west end (under the gallery now serves as a hall, and this was in use by the self-styled University of the Third Age (German class for Older Adults). To get inside fulfilled something I have tried to

achieve since the age of 10! I went away and returned 20 minutes later, assured of getting in. I liked the church. The low dark vaulted tower and chancel leading off the light airy nave is a real contrast. Among its fittings is a C15 pulpit and the C18 organ case in the south aisle was formerly in St Nicholas church. Under the floor at the west end in front of the gallery is a trap door which when opens reveals part of a Roman Mosaic pavement ten feet down, and under-water too. This remnant on view is only part of what was discovered during excavations in the 1970s. The water level is a good indicator of the water table in predicting drought. The custodian says he has seen it completely dry. **
ST NICHOLAS
is a CCT church and one that is only open April - Septmeber two days a week (Thurs, Fri). I was in here last time I was in the city but without camera. So I could only admire the tower and truncated spire (with its little parapet and pinnacles - like a coronet), the warped looking nave roof (see from the north) and the odd tracery in the SW angle of the aisle. I glimpsed too the Norman tympanum in the porch. This was where I went for the 20 minutes waiting priod at de Lode!

CHRIST CHURCH
was my final church. Also locked, an odd classical early C19 church, rendered horribly, especially in its ugly E apse. The west front is therefore a surprise., like a little bit of Pyrenees Romanesque in brick and terracotta. **
A mixed day, as has to be expected in urban settings.
**Gleanings from the day
- 1. The custodian at St Mary de Lode told me that two more churches are to close in November, namely St Mark and St Mary de Crypt. There are plans to keep opening Crypt church, but St Mark is in real danger. The churchwarden/keyholder here lives in the last house north of the church on the main road just before the Microwave Shop. We have therefore till November.........
- 2. The cathedral want £2.50 per visitor, but this is a donation and if you have the nerve to run the gauntlet you don't have to pay.
- 3. Gloucester assumes tourism is Apr - Sept., Blackfriars a major English Heritage site was also closed like the CCT's St Nicholas. Annoying too as I had remembered my membership card!



























